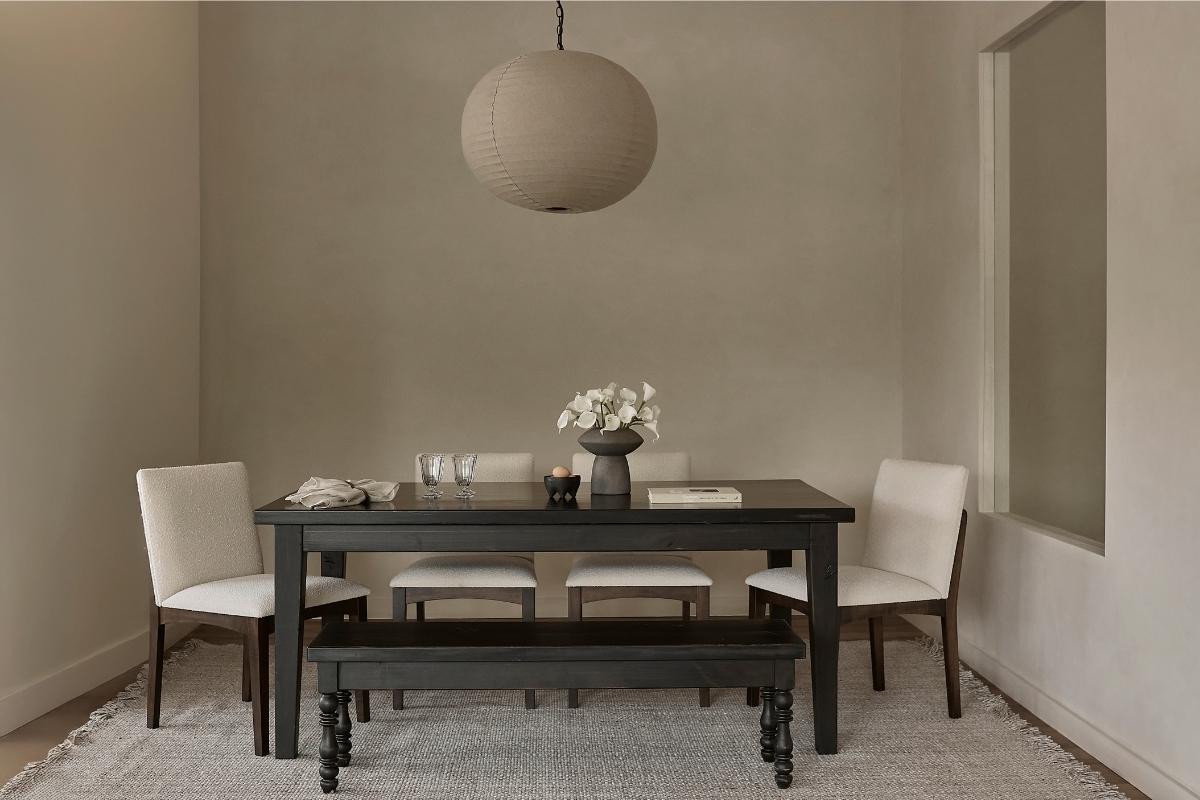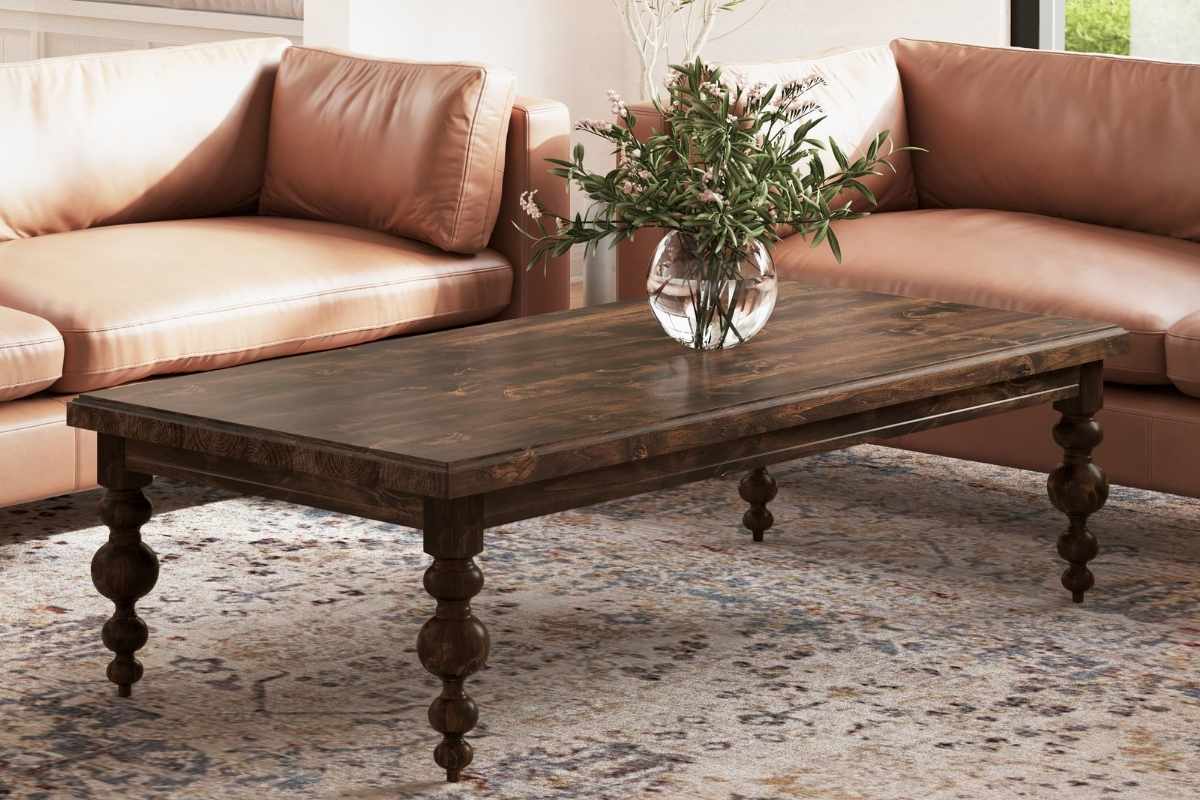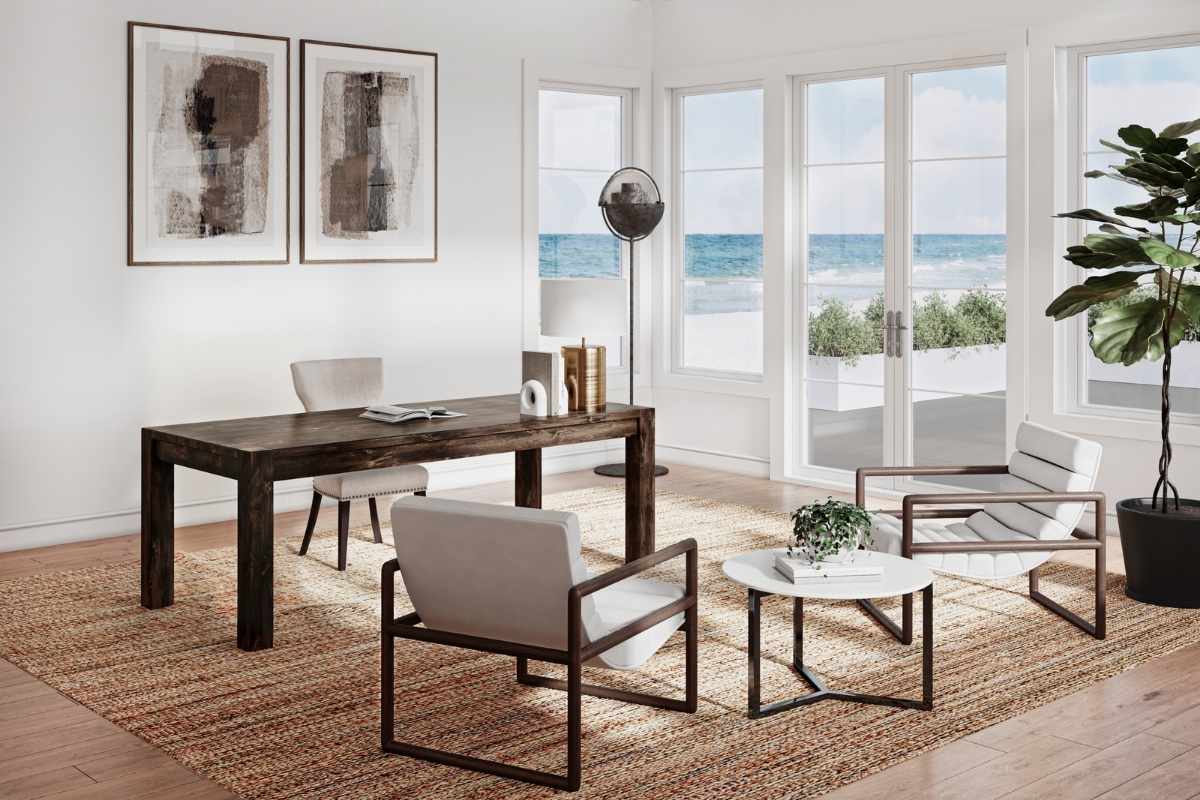How Much Space Do You Need Around a Dining Table for Chairs?

The dining room is the heart of many homes, a place for family dinners, holiday feasts, and heartfelt conversations. The centerpiece of this space, the dining table, needs to be more than just stylish; it must be functional. A common question we hear is, "Just how much space do you need around a dining table?" The answer is key to creating a dining area that is both comfortable and inviting.
This definitive dining table space guide will walk you through everything you need to know to plan your layout perfectly. We'll cover everything from measuring your room to selecting chairs, ensuring you achieve truly comfortable seating for you and your guests. Understanding these principles is the first step toward transforming your dining room into a functional and welcoming hub.
The Golden Rule: Measuring for Movement and Comfort
Before you even think about the style of your table, you need to understand the spatial dynamics of your room. The most critical factor is ensuring there's enough clearance for people to move around easily, even when others are seated. This is a fundamental part of any good dining table space guide.
The 3-Foot Rule for Walkways
As a general rule, you should aim to leave at least 36 inches (3 feet) of open space between the edge of your dining table and the nearest wall or piece of furniture. This measurement provides enough room for:
-
Easy Passage: People can walk behind seated guests without asking them to scoot in.
-
Chair Push-Back: Guests have enough space to comfortably pull their chairs out to sit down or stand up.
-
A Sense of Openness: It prevents the room from feeling cramped and cluttered, creating a more relaxed atmosphere.
For high-traffic areas, such as a path leading to another room, you may want to increase this clearance to 48 inches. Properly planning your dining room table size in relation to your room's dimensions is crucial for a successful layout.
Crafting Your Seating Plan: A Dining Table Space Guide
Once you've established your room's clearance, the next step is to determine how many people you can seat. This involves considering both the table's surface area and the size of your chairs.
How Much Space Per Person?
To ensure comfortable seating, each person at the table needs an adequate amount of personal space. The industry standard is to allow for 24 inches of table length per person. This gives everyone enough elbow room to eat without feeling crowded.
-
A 72-inch (6-foot) table comfortably seats 6 people (2 on each side, 2 on each end)
-
A 96-inch (8-foot) table comfortably seats 8 people (3 on each side, 2 on each end).
-
A 120-inch (10-foot) table comfortably seats 10 people (4 on each side, 2 on each end).
If you plan to have chairs at the heads of the table, you'll need to factor in their width and the table's leg placement. This is a key part of figuring out how much space do you need around a dining table for your specific needs.
The Impact of Dining Chair Width
The size of your chairs plays a significant role in your seating capacity. The average dining chair width is between 18 and 22 inches. However, armchairs or more generously sized chairs can be much wider.
-
Standard Side Chairs (18-22" wide): The 24-inch-per-person rule works well for these.
-
Wider Chairs (22"+ wide): If your chairs are wider, you should increase the allowance to 28-30 inches per person to ensure comfortable seating.
-
Armchairs: These often have the largest dining chair width. They are typically used at the heads of the table but can reduce the number of side chairs you can fit.
Always measure your chairs at their widest point before finalizing your dining room table size. This simple step can prevent a major headache later.
Choosing the Right Dining Room Table Size and Shape
The shape of your table affects both the flow of the room and the number of people you can seat. Let's break down the most common options to help you decide.
Rectangular and Oval Tables
Rectangular tables are a classic choice and work well in most rooms, especially long and narrow ones. Oval tables offer a similar seating capacity but with softer edges, which can improve traffic flow. When considering a rectangular table, both length and width are important factors for achieving comfortable seating.
Round and Square Tables
Round tables are fantastic for promoting conversation and creating an intimate feel. They work well in smaller or square-shaped rooms. The lack of corners can often make it easier to fit in an extra chair. When asked how much space do you need around a dining table, a round table can sometimes be a more efficient solution in a tight space.
Square tables provide a modern, symmetrical look. They are great for square rooms and offer an intimate dining experience. For larger gatherings, two square tables can sometimes be pushed together.
Advanced Tips from Our Dining Table Space Guide
Ready to take your dining room layout to the next level? Here are some additional considerations for maximizing both comfort and style.
Considering Table Bases and Aprons
The type of table base can impact legroom and chair placement.
-
Four Legs: A table with legs at each corner can sometimes limit how many chairs you can tuck in, especially at the ends.
-
Pedestal or Trestle Base: These bases open up more legroom and often make it easier to squeeze in an extra guest. This design can be a game-changer when you're trying to maximize seating.
The apron, the wooden panel connecting the legs to the tabletop also affects comfort. Ensure there are at least 7 inches of clearance between the chair seat and the bottom of the apron for adequate thigh space.
The Versatility of Benches
If maximizing seating and functionality are your top priorities, consider adding a dining bench to your dining space. Benches typically accommodate more people than individual chairs, making them an excellent solution for hosting larger groups.
Additionally, benches can be tucked completely under the table when not in use, freeing up valuable floor space and keeping your dining area tidy. This clever, space-saving option is perfect for smaller dining spaces or anyone looking to make the most of their available room while maintaining style and practicality.
Putting Your Dining Room Together
Planning your dining area doesn't have to be a daunting task. In fact, with a clear understanding of key considerations, you can design a space that's both functional and inviting.
By diligently following this comprehensive dining table space guide, you can confidently choose the right dining room table size that perfectly complements your room.
This attention to detail will help you create a setup that guarantees comfortable seating for everyone, whether it's a casual family meal or a formal dinner party.
Remember to meticulously measure your room's dimensions, carefully consider your dining chair width, and always prioritize ample clearance for easy movement around the table and chairs.
Ultimately, your dining table is more than just a piece of furniture; it's where countless cherished memories will be made for years to come. Taking the time to plan the space correctly ensures those memories are filled with comfort, engaging conversation, and genuine connection, rather than the frustration of bumped elbows and cramped quarters.
A well-designed dining area truly becomes the heart of your home, fostering togetherness and celebration.




0 comments
Add a comment